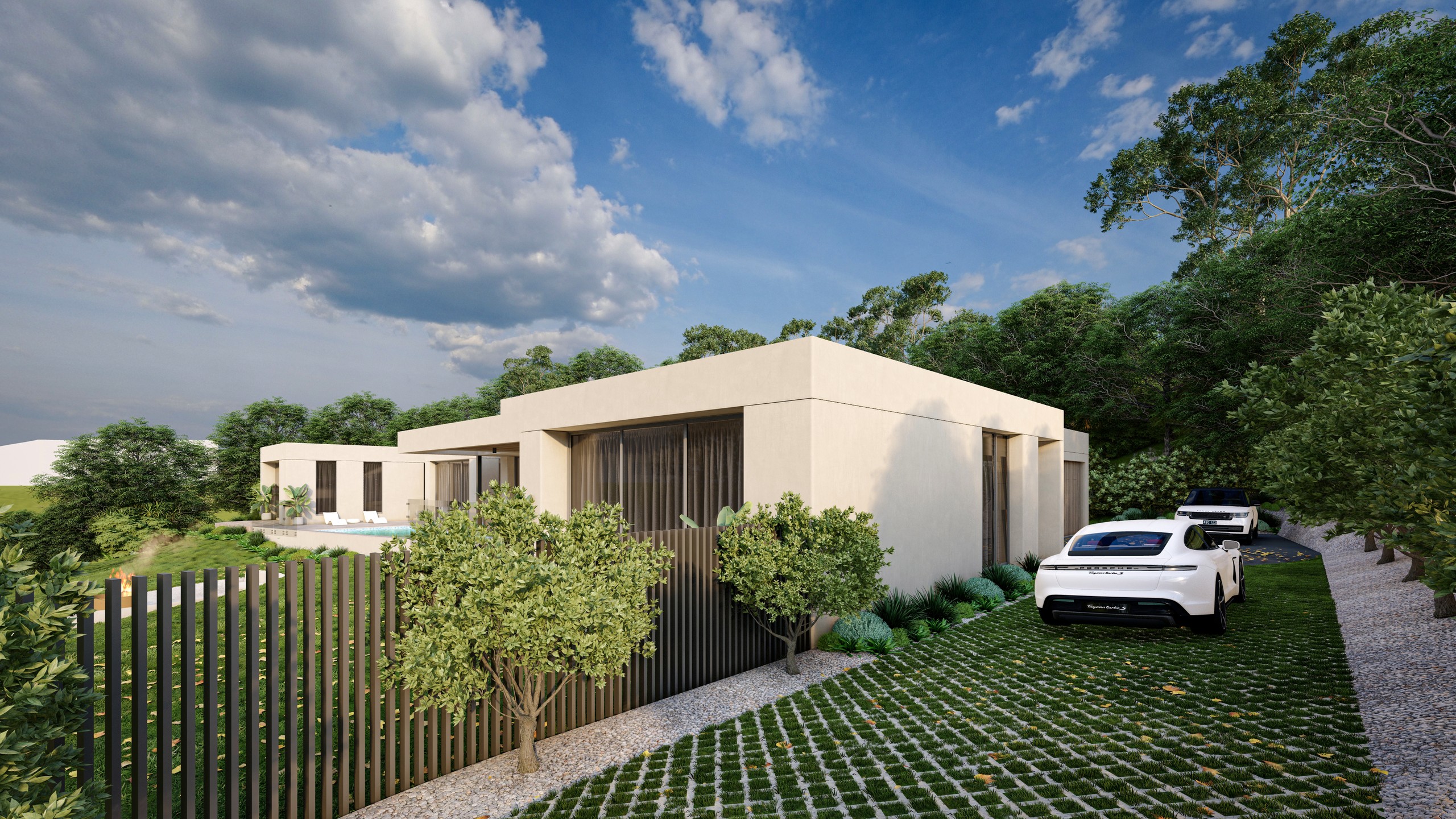Are you interested in inspecting this property?
Get in touch to request an inspection.
- Photos
- Floorplan
- Description
- Ask a question
- Location
- Next Steps
House for Sale in Tallebudgera
Habita House - A Bold New Benchmark in Wellness and Luxury
- 4 Beds
- 3 Baths
- 3 Cars
Additional Information:
More InfoA bold vision of contemporary luxury and wellbeing is set to unfold amongst the lush greenery and exclusivity of Tally Springs Estate. Conceived by acclaimed Jayson Pate, "Habita House" will align serenity, vitality and striking architecture elegance on a sprawling 4,610m2 North facing elevated allotment. Designed not only to elevate daily life, but to nourish and nurture long-term, a unique wellness wing makes rejuvenation a priority, boasting a sauna, steam room, cold plunge and dedicated yoga deck to salute the sun.
Flawless, yet functional, burnished concrete will flow beneath soaring 3m - 4.8m ceilings with expansive skylights, complementing textural travertine and marble finishes. Living without compromise continues with a large chef's kitchen, where a showstopping skylight casts a glow onto the stunning natural stone island bench below. Superior appliances and a butler's pantry make cooking a joy too, while indulgence comes via the cocooning comfort of the sunken lounge. Additionally, subtle sophistication extends to the expansive master suite wing, where a private sundeck, retreat, designer dressing room and ensuite awaits. Three
additional bedrooms - two sharing a luxe ensuite - are complemented by a third bathroom, separate powder room and distinctive office cladded in cork.
Outdoors, resort-inspired leisure and entertaining beckons amongst the native landscaping. Whether hosting guests on the alfresco terrace, by the sun-kissed pool, or watching the kids play in the Australiana themed landscaped yard each will be carefully curated to make unforgettable memories. Privately positioned yet perfectly connected, it's hard to believe you are only 15 minutes from the vibrant coastal dining precincts and the world-class Currumbin Alley waves. Opportunities like this - where luxury, tranquillity and wellbeing unite - are not just rare but represent an aspirational lifestyle. Make it yours today.
Property Overview:
• 4610m2 elevated block in sought-after Tally Springs Estate, with Jayson Pate-designed plans for "Habita House", a showstopping single level residence.
• Sprawling 478m2 floorplan featuring soaring 3m - 4.8m ceilings with expansive skylights
• Custom cabinetry, glass bricks, burnished concrete, natural travertine, marble and feature cork finishes throughout
• Chef's kitchen will boast a butler's pantry, natural stone benches, Pitt 4-burner cooktop, Brodware tapware, ZipTap, Miele appliances (including dual ovens), 2 x integrated fridges and 2 x dishwashers
• Built-in fireplaces fitted to the expansive, open plan living and dining zone and sunken lounge
• Four bedrooms will be adorned with premium 100% New Zealand wool carpets
• Master suite wing will include a private sundeck and lounge retreat, large designer dressing room and ensuite.
• Two additional bedrooms with built-in robes; two will share a luxe ensuite.
• Guest wing bedroom with built-in robe also adjoined by a luxurious guest bathroom.
• Office cladded in feature cork tiles with integrated joinery
• Indulgent wellness sanctuary with sauna, steam room, cold plunge and yoga deck
• Vast alfresco entertaining terrace to feature a built-in outdoor kitchen, large resort-style pool.
• Australiana landscaping throughout this vibrant North facing allotment.
• Triple garage with mud room.
• Fully Ducted air-conditioning
• Provision for Powered Sheer Curtains
• Floor-to-ceiling internal solid core doors throughout
• Short drive to schools, shops, beaches and coastal dining precincts
We have in preparing this information used our best endeavours to ensure that the information contained herein is true and accurate, but accept no responsibility and disclaim all liability in respect of any errors, omissions, inaccuracies or misstatements that may occur. Prospective purchasers should make their own enquiries to verify the information contained herein
* denotes approximate measurements
4,610m² / 1.14 acres
3 garage spaces
4
3
Additional Information:
More InfoThis property is being sold by auction or without a price and therefore a price guide can not be provided. The website may have filtered the property into a price bracket for website functionality purposes.
Agents
- Loading...
Loan Market
Loan Market mortgage brokers aren’t owned by a bank, they work for you. With access to over 60 lenders they’ll work with you to find a competitive loan to suit your needs.
